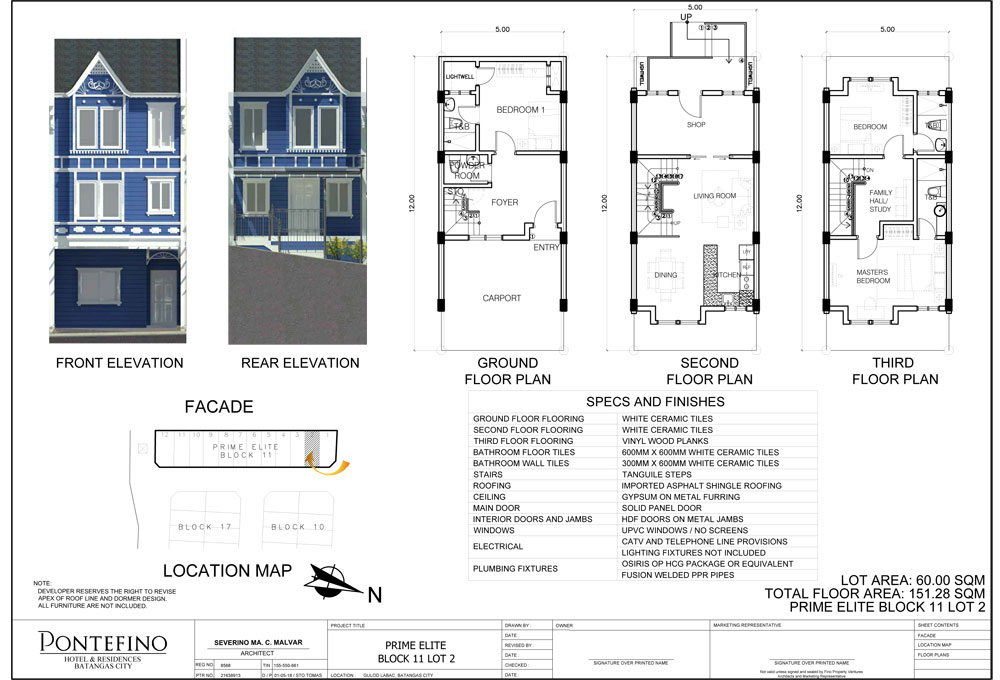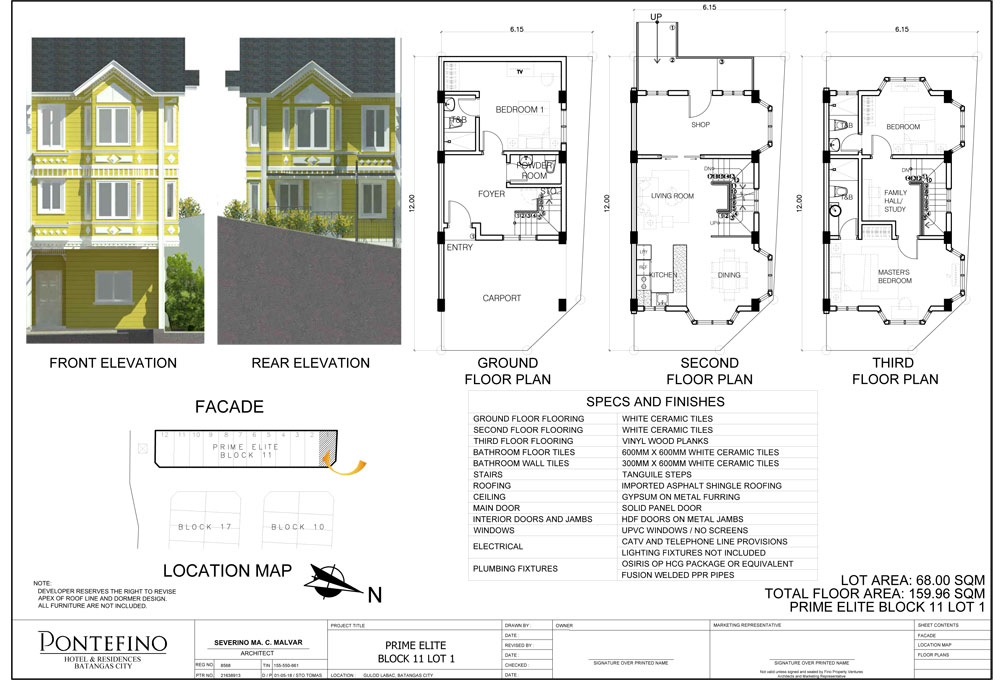Designed for the entrepreneur who’s always on the go, each Prime Elite comprises a potencial or office unit on the ground floor and residential spaces on the upper floors.
Unit Specification
![]() Lot area: 60 – 68 sqm
Lot area: 60 – 68 sqm![]() Floor area: 151 – 159 sqm
Floor area: 151 – 159 sqm![]() Car Garage
Car Garage![]() Shop & Business Areas
Shop & Business Areas![]() 3 Bedrooms
3 Bedrooms![]() 3-5 Toilet and Bath
3-5 Toilet and Bath![]() Living Area
Living Area![]() Dining Area
Dining Area![]() Kitchen
Kitchen



